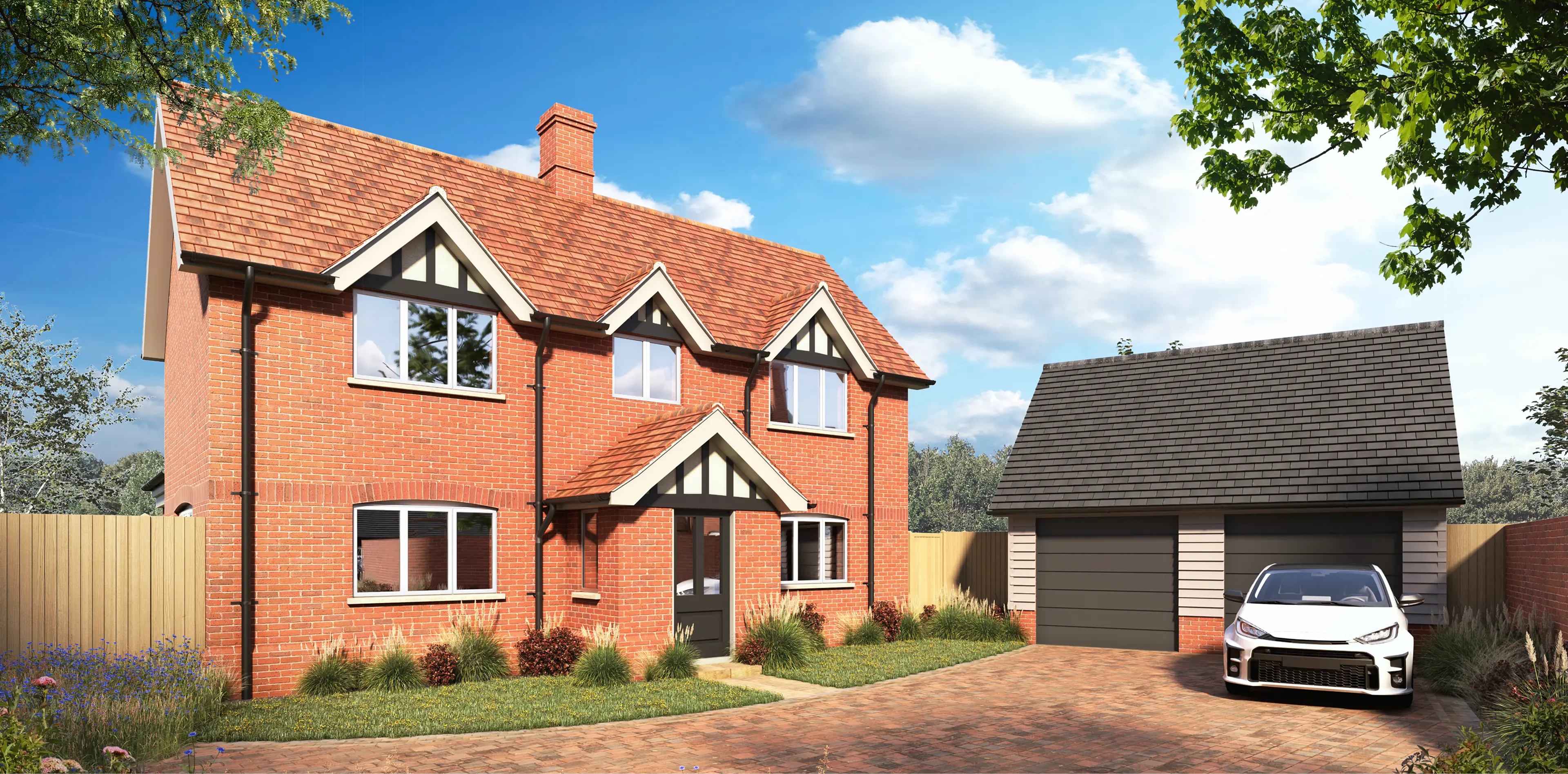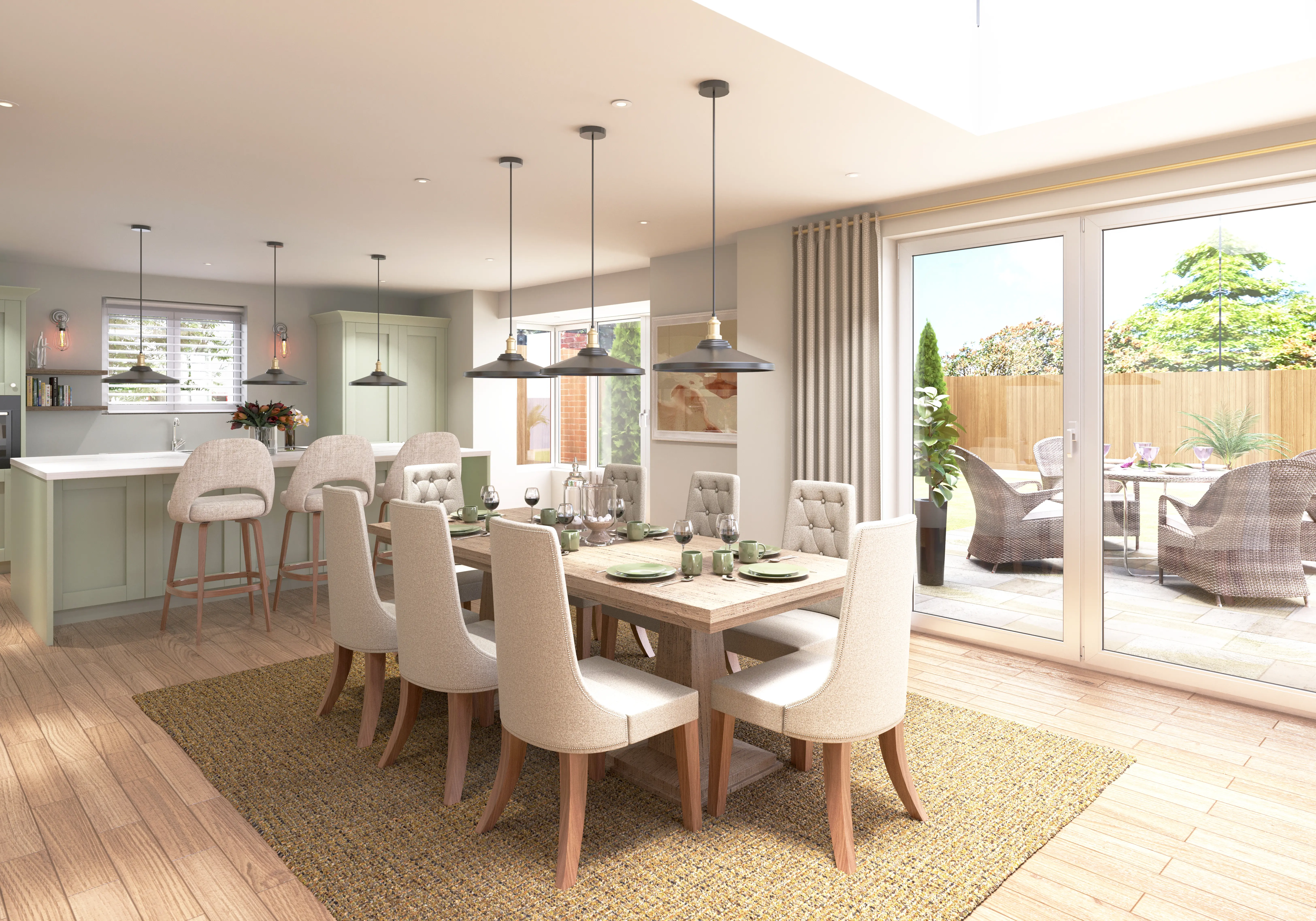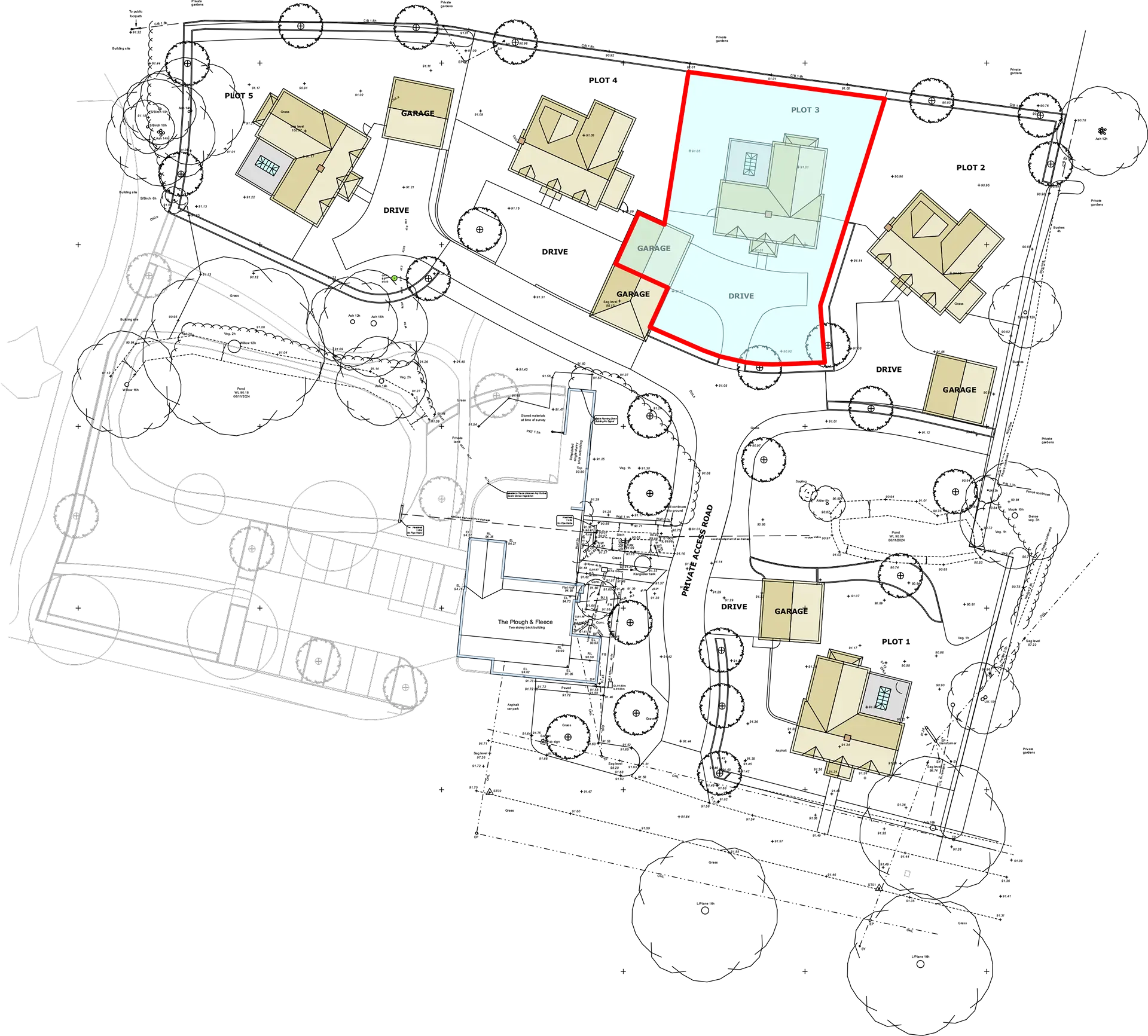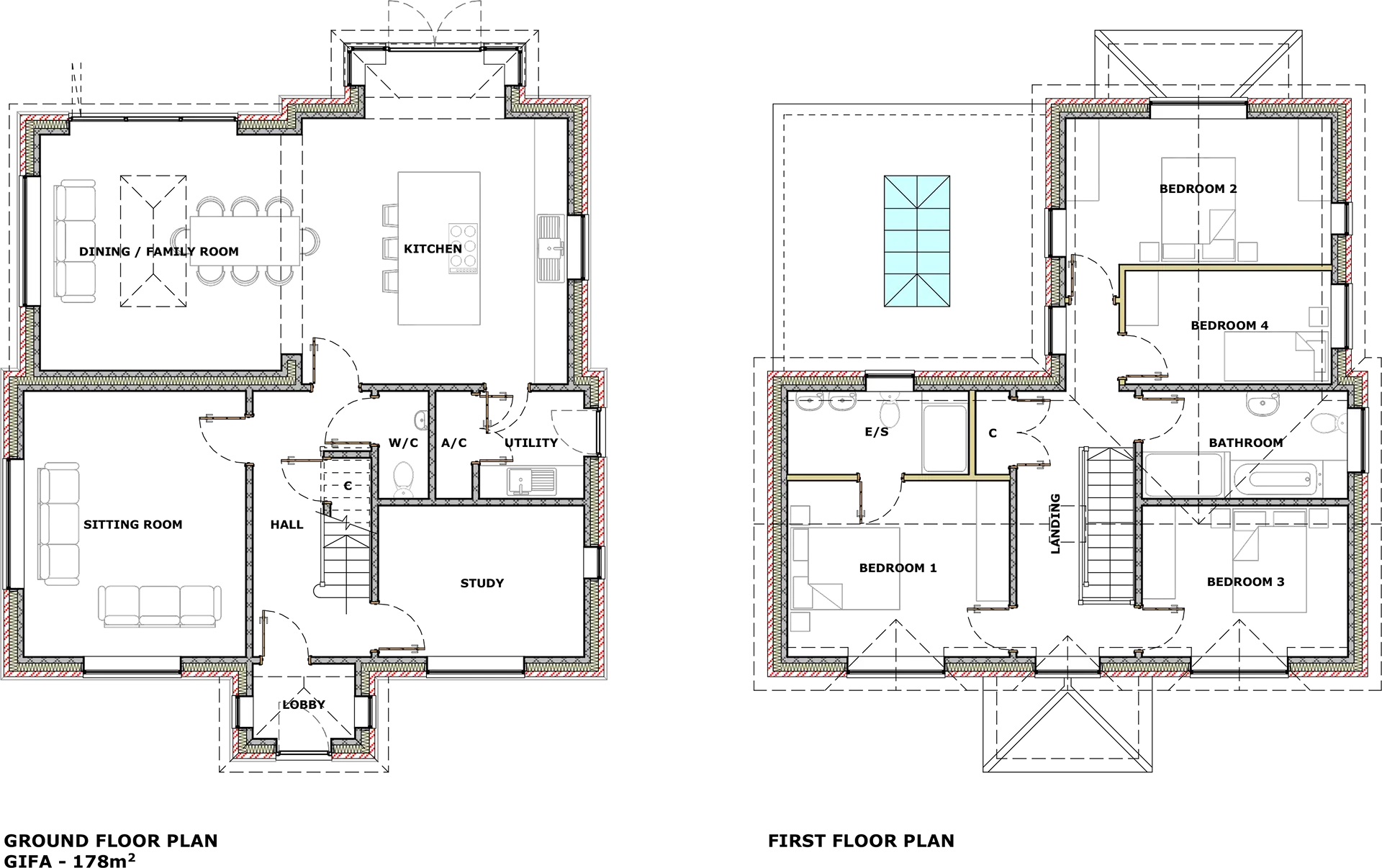Plot 3 — 178 m2
Plot 3 is located in the middle of the site and enjoys a large side garden. The ground floor offers a large, family friendly kitchen diner with a spacious island. French doors and bifold doors open onto the rear garden. A skylight in the dining area ensures the room is bathed in natural light.
There is a separate study and sitting room on the ground floor, alongside a utility room (with outside access) and cloakroom. Upstairs there are four bedrooms, with a large en-suite connected to the master, and a separate family bathroom. The property includes a large double garage and private drive.

Your Plot Includes
- Kitchen
- High quality shaker kitchen with quartz worktop upstand and sink
- Kitchen island in all units
- Fully integrated dishwasher, fridge freezer, cooker, microwave and grill
- Bathrooms
- Chrome heated towel rails (duel fuel)
- Rainhead and hand held showers in family bathrooms and en suites
- Bath in family bathroom
- Mirrors in all bathrooms
- Interior Fixtures and Fittings
- Oak LVT flooring downstairs
- Fitted Cormar carpet upstairs
- Data points to every room with high speed fibre connection
- Bifold and french doors to patio
- Heating and Insulation
- High performance air source heat pump
- Underfloor zoned heating throughout ground floor
- Radiators on 1st floor
- Double glazed casement windows
- Exterior
- Spacious slabbed patio
- Outside tap
- Double garage with EV charger
- Outside socket
Room Sizes
- Sitting Room - 4.1 x 4.9m.
- Study - 3.8 x 2.8m.
- Utility - 1.95 x 2m.
- Kitchen - 4.9 x 4.9m + Bay - 2.6 x 1m.
- Dining - 4.45 x 4.35m.
- Bed 1 - 4.1 x 3.25m.
- E/S - 3.35 x 1.55m.
- Bed 2 - 4.9 x 2.7m.
- Bed 3 - 3.8 x 2.8m.
- Bed 4 - 3.8 x 2.1m.
- Bath - 3.8 x 2m.

Plot Plan

All dimensions stated are approximate only with maximum dimensions and may alter through the construction phase and with interior finishes. You are therefore advised not to order any carpets, appliances or other goods which depend upon accurate dimensions before carrying out a check measure within your reserved property. Please be aware that the information contained on this website is indicative and intended to act as a guide only to the finished product and the properties available. Bannerchoice Cockfield Ltd reserves the right to alter these details at any time and without notice. The contents herein shall not form any part of any contract or be a representation including such contract. These properties are offered subject to availability. These particulars may not be relied upon as statements of fact or representation and buyers must satisfy themselves as to their correctness.
